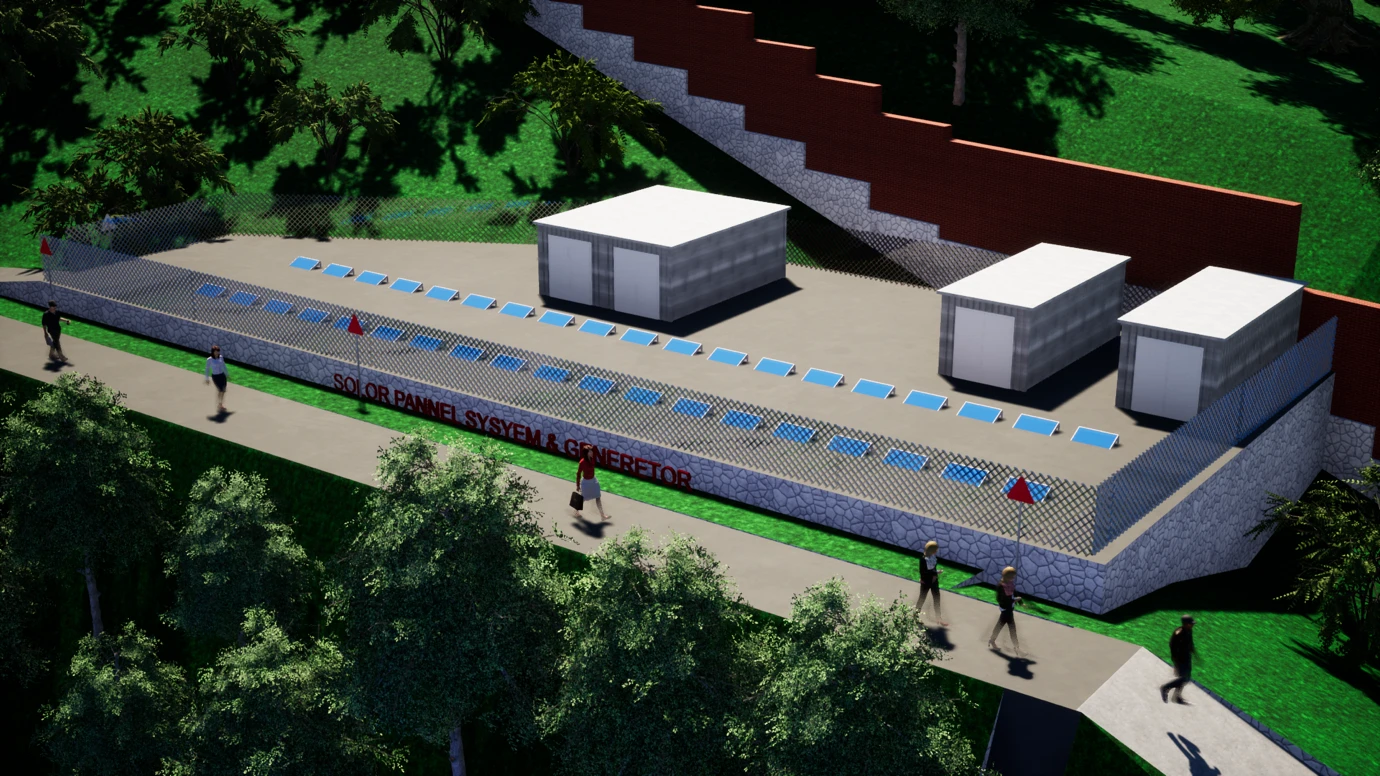Our Vision for Growth
Mizero Technical Secondary School Expansion Project
To respond to the call of the Government of Rwanda to significantly increase the number of students in Technical Vocational Education and Training (TVET) schools, the Jesuits have established a strategic plan to upgrade the existing Mizero Technical Secondary School. Our goal is to develop job creators, not just job seekers, by providing practical and competitive skills to young women and men from moderate-income families whose futures depend on quality education.
The expansion project was initiated three years ago. So far, with a newly constructed dormitory and a few new classrooms, we have increased the number of beneficiaries from 80 to 350 students. With the completion of all planned infrastructure, MIZERO TSS will provide quality technical education to 600 students in a full boarding environment.
Secondary Project Components:
- Dormitories for Boys and Girls
- Additional Classrooms and Modern Workshops
- A Large-Capacity Dining Hall
- A Comprehensive Administration Block
- A Multipurpose Assembly Hall
- Sustainable Green Energy Solutions
1. Dormitories
The project includes two modern dormitory units designed to host 300 girls and 300 boys, providing a safe and conducive living environment for all boarding students.
(Girls' dorm constructed in 2023. Boys' dorm to be completed in Jan 2025).
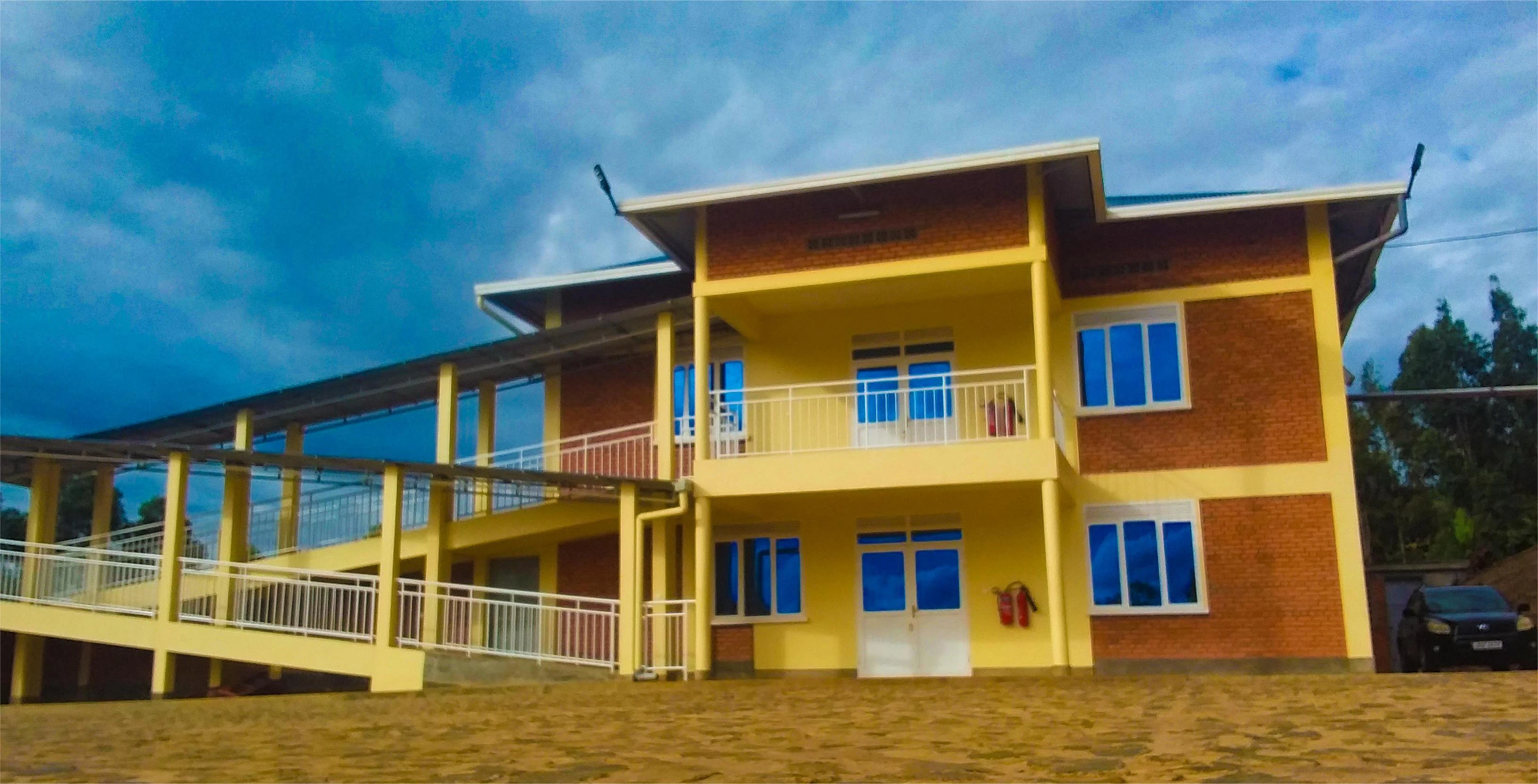
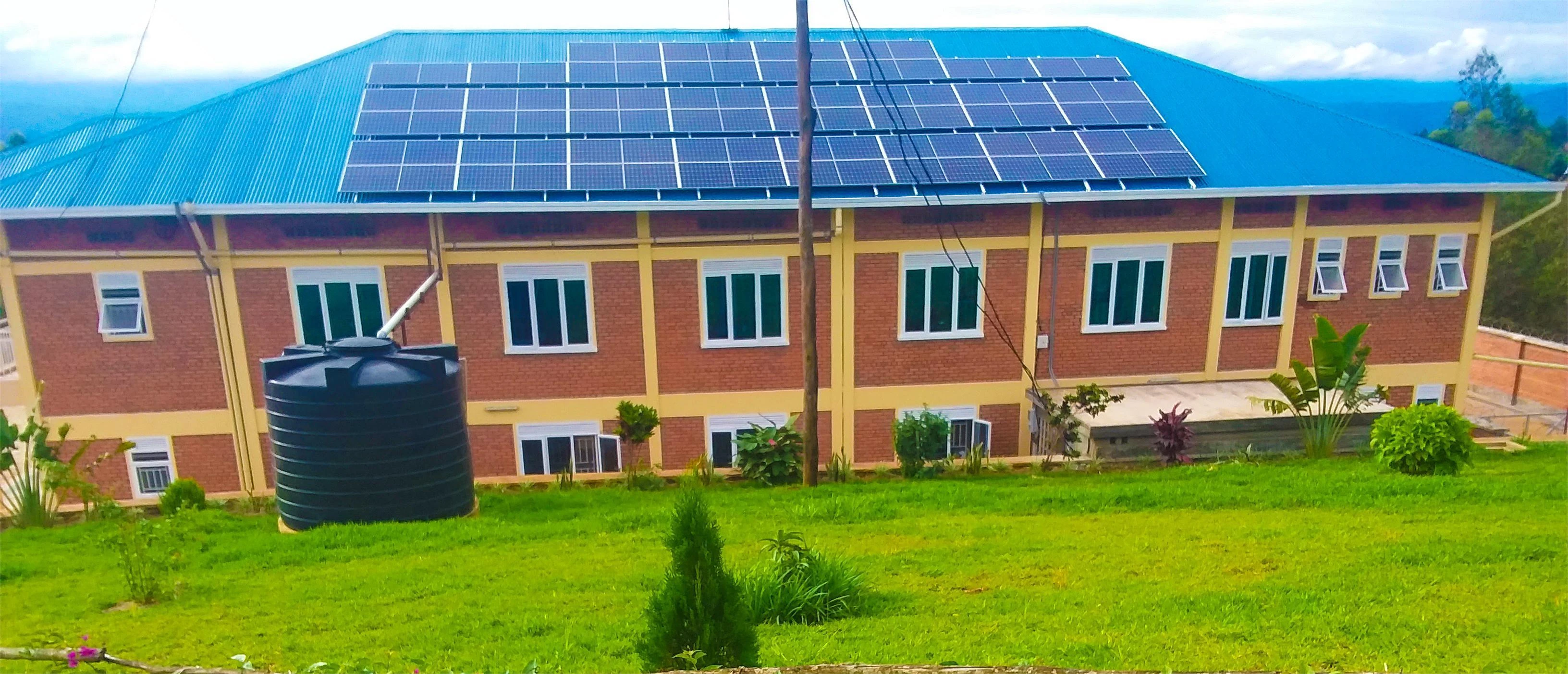
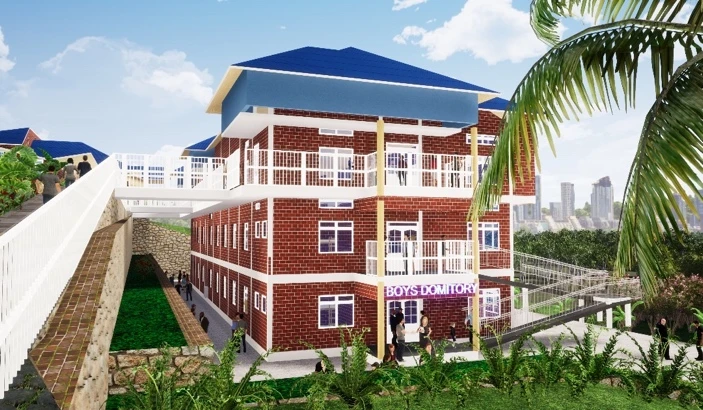
2. Classrooms & Workshops
The technical school will expand to 15 classrooms (11 existing and 4 new) and four new workshops for practical courses, including mechanical, carpentry, masonry, welding & plumbing. Sanitary facilities will be upgraded for all 600 students.
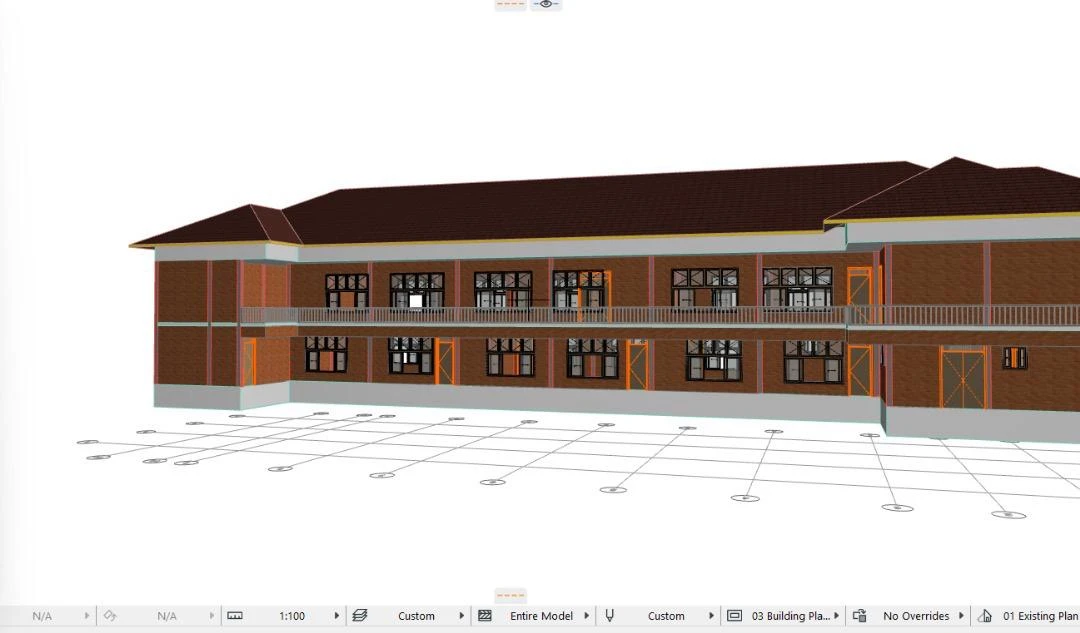
3. Dining Hall
A new dining hall is planned to serve all students. It will have a seating capacity of over 600, ensuring a comfortable dining experience.
4. Masonry Workshop
A dedicated masonry workshop will provide essential hands-on training for students in the building and construction trade.
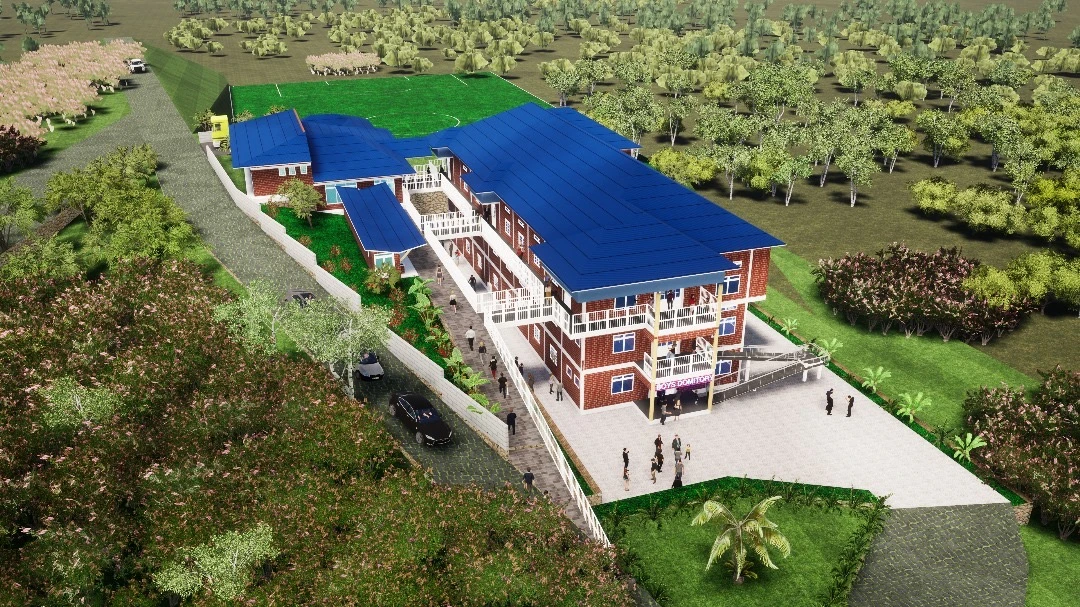
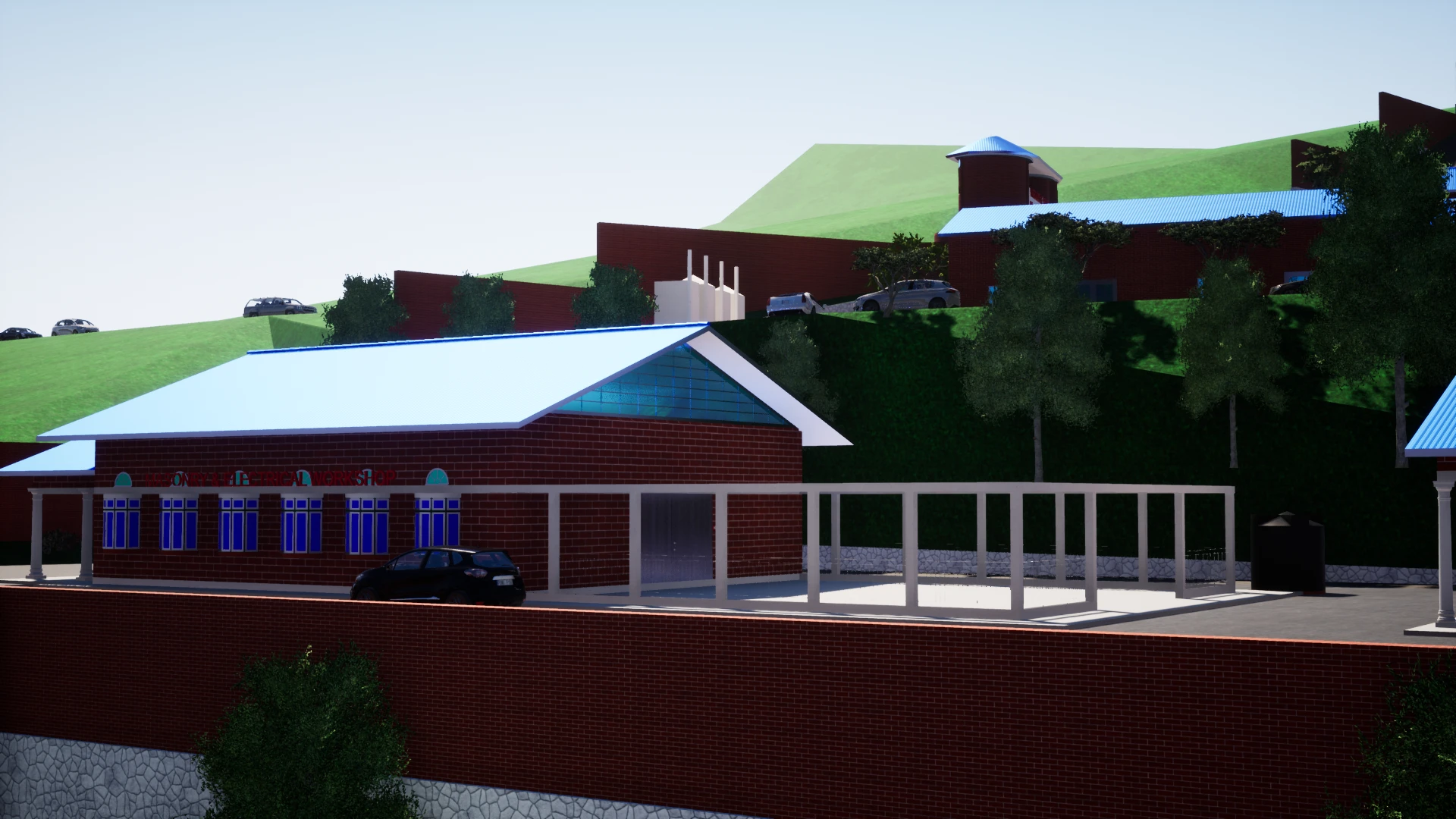
5. Administration Block & Multipurpose Hall
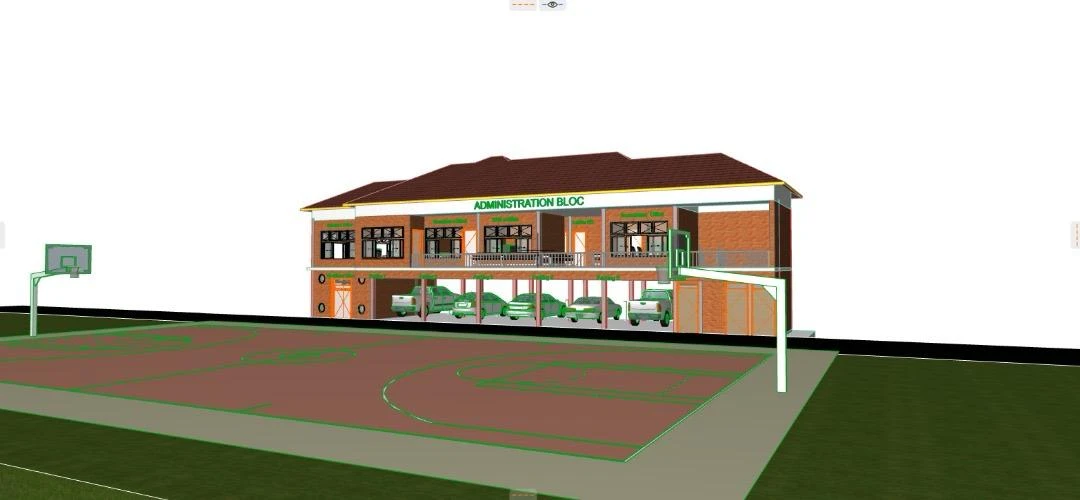
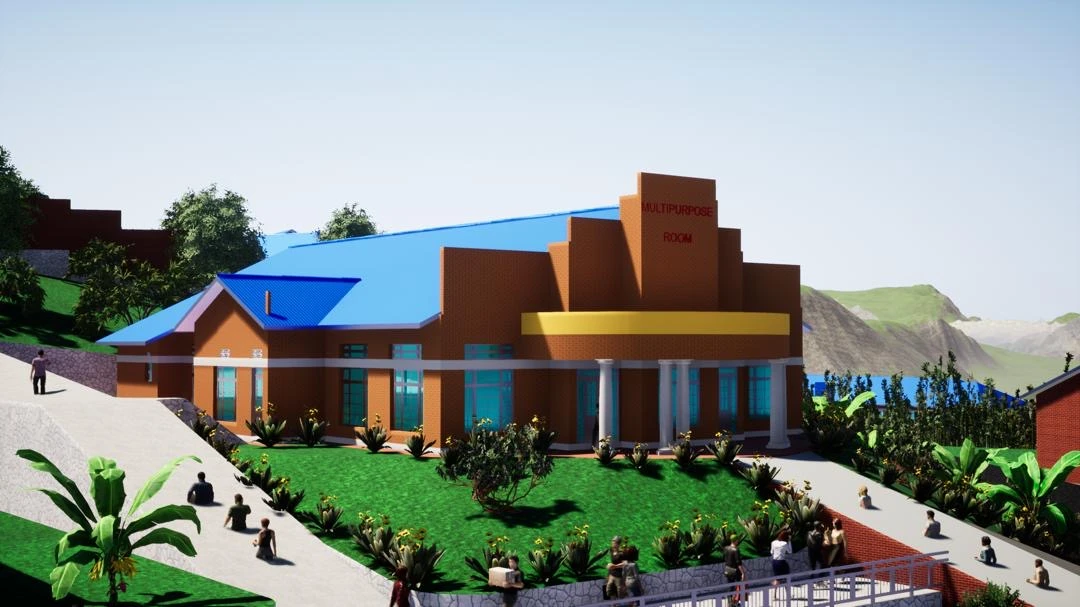
The new administration block will centralize school operations with facilities including:
- Offices for staff
- A dedicated teacher’s room
- Meeting rooms
- An expanded library
An 800-seat multipurpose hall will be built for student entertainment, assemblies, and community events, also serving as a source of revenue for the school.
6. Green Energy
Sustainability is a key goal. The implementation of green energy solutions, such as solar power, will be a priority. This will help preserve the environment, reduce CO2 emissions, and lower long-term energy costs for the school.
